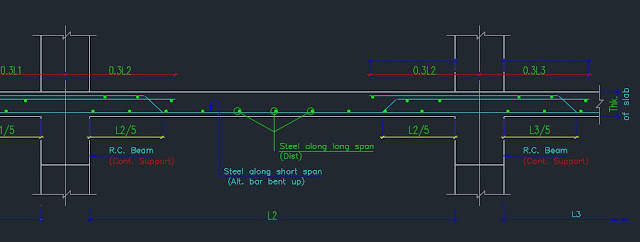Slab Reinforcement details for One-way and two-way Slab
The reinforcement detailing of a slab is influenced by its support conditions. The slab is usually supported on walls or beams or columns.
Watch Video on YOUTUBE Slab Reinforcement Details
Plan Details
- Slab S1 is a one-way slab with a 150mm depth
- B1, B2, B3, B4, B5, B6 is the beams taken to rest the slabs
- PC2, PC3, PC12, PC13 is the Columns as showing in figure 1
Fig. 1 Plan of Slab
Schedule Details
- Steel Details are shown in the Fig. 2 Short Span steel is 8mm diameter of the bar ( Main Bar ) with 150 mm center to center spacing of bar and along the Longer Span is 8mm diameter of Bar ( Distribution Bar ) with 275 mm center to Center Spacing.
- The slab is one-way Slab
Fig.2 Schedule of Slab
General Details of Slab
- In End Support, Bars are cranked at L/7 from the support and taken to the bearing in Beam or Column 300mm or 10d ( where d= diameter of the bar ) whichever is greater
- In continuous spans of equal length. bars are cranked at L/5 from the support and taken to the top of the adjoining span for a length of 0.3L.
- In unequal spans, the exact moments are to be worked out to decide the cranking distance etc depending upon the distributed moments.
- As per Is code in addition you need to provide torsional reinforcement at supports where the slab is discontinuous.
Fig. 3 When one end support and other Continuous support
Fig.4 Both Support Continuous
Practically on Site Steel Details













0 Comments